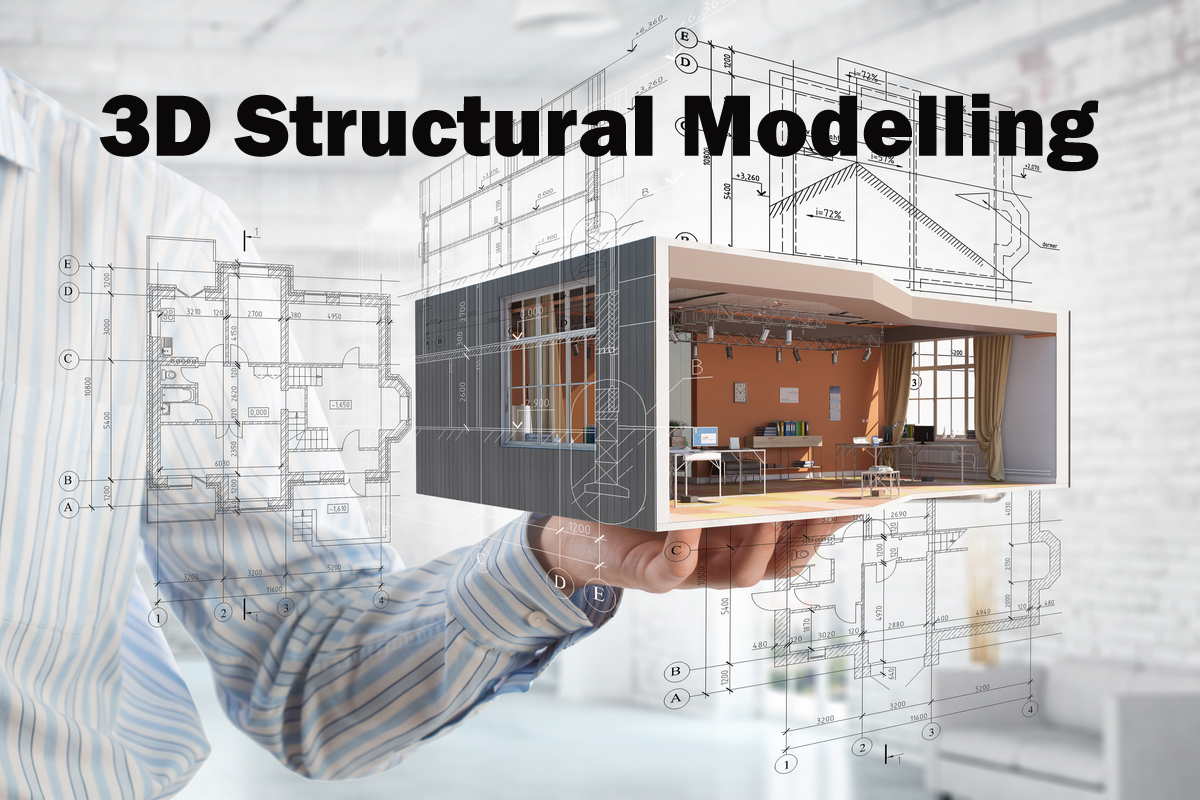Related courses

Internship on 3D Structural Modelling
Instructor: Internship Program
Language: English
Enrolled Learners: 19
Validity Period: 180 days
₹2800.00
About 3D Structural Design Internship
A 3D structural analysis is a type of method or process determining the condition and situation of a particular structure. Engineers, architect and other related professional often use it to study and review the behavior, dynamics, issues, and failures encountered during a project. It is the key to engineering design structure that identifies the system's performance and integrity and its effect. The purpose of the analysis is to assess the stresses, deformations, acceleration, internal forces, and stability.
Here's how 3D Structural Analysis is used in Structural Engineering Internship jobs:
- Design, develop, test, and analyze metallic and composite structures for safety-critical and mission-critical subsystems of a payload-carrying spacecraft.
- Performed structural analysis of aspects of rocket motor assemblies using both finite element analysis software and mechanics of materials theory.
- Review vendor structural analysis reports for materials characterization compliance to the F135 program requirements.
- Performed Structural analysis, developed engineer's cost estimates and prepared construction plans.
- Performed structural analysis calculations on port structures and roads ensuring appropriate safety factors !
- Performed structural analysis of plans and structures prepared by other private engineers.
- Assisted with structural analysis and design of structural elements of existing buildings.
- Calculated and performed structural analysis and seismic analysis of local buildings.
- Performed structural analysis on a pedestrian overpass bridge designed in steel.
- Completed structural analysis using FEA software to prove product capability.
- Conducted structural analysis of structural rig components using STAAD.PRO software.
- Practiced structural analysis and simple calculations using ENERCAL program.
- Assisted in the development of proprietary structural analysis software.
- General structural analysis and design.
- Performed structural analysis and design.
- Assisted senior engineers with structural analysis, design, and drafting in AutoCAD for building foundation in-house plans and specs.
- Performed structural analysis on existing facilities on the Everett site as well as completed design work for new projects.
- Performed structural analysis using SAP2000 to evaluate seismic performance of a tanker and a barge wharf located in California.
- Assisted structural engineers in the design of two 65-story steel framed commercial towers and generated structural analysis report.
- Used complex structural analysis methods to model structural building response to create optimal design.
About 3D Structural Modelling
3D Structural Modelling gives the Detailer an accurate visual representation of the project environment that 2D detailing simply cannot match. It allows the modeller to add structural elements to any point in 3D space and the ability to connect the elements together with automated structural connections in a remarkable time frame.
Tekla Structures is the most advanced building information modelling solution on the market and includes an accurate and data-rich 3D environment. The highly detailed digital structural models generated with this software enables effective visualisation and provides us with an array of powerful project management tools.
Some points of difference that set Tekla Structures apart from rival 3D detailing packages are:
- Live link between the modelling environment and the drawing environment
- Multi User capability – Ability to have many users working on the same model.
- Relatively small model size and ease of model transfer to other Tekla users.
- Flexibility in customisation of the system
- Tekla has made significant investment in 3D technology including web syncronisation and CAM data exchange.
Scope of 3D Structural Modelling
Currently, there are lots of interesting things going on in the 3D modeling arena. The future of 3D development looks even brighter, with 3D printing and virtual reality taking center stage. Although virtual reality is still a young technology, it is set to change the way we interact with 3D models forever.
Meanwhile, the arrival of 3D printing made a significant impact on 3D modeling. It allowed people to cut down on the resources and time required to come up with prototypes. In the future, people will utilize 3D printing and 3D modeling for a myriad of tasks than ever before.
Benefits 3D Structural Modeling
Recognized benefits associated incorporating the development of our 3D structural model into the design phase includes:
- Time Savings in Construction Program
- Certainty of tender costs
- Speed of tender process
- Reduced cost of detailed design documentation
- Reduced cost of shop drawing production
- Gross reduction of RFI delays and contract variations
Eligibility:
- Individuals who wish to create art for video games must choose the game design courses to equip the skills.
- Major in a science-related degree such as physics with a focus on modelling will be best to become a 3D modeller in the scientific field.
- 3D modellers who wish to work in architecture or engineering industry must pursue a bachelor’s degree in the relevant field to begin the career.
- To Pursue a UG level degree, the aspirants must have completed 10+2.
- A bachelor’s degree is mandatory for admission to the PG courses of 3D modelling.
- The educational requirements will vary as per the industry.
- Training institutes with short term courses are also available
Certification:
Every participant will be getting internship certification
Module 0: Live Project
Module 1: Introduction- 3D Structural Modelling & Different Elements of a structure
Module 2: Principles of ARCHICAD and working methods
Module 3: ARCHICAD workspace & Project Set Up
Module 4: Morphing & Attributes
Module 5: Element placement/selection & Setting/Editing
Module 6: Roof Tool & Navigator
Module 7: Understanding all the stored settings for views, Sections and Elevations â–· Setting up viewpoint and controls
Module 8: Grid Tool & Details
Module 9: Dimensioning â–· Dimension chains and model associativity. Stair Tool â–· Configuring Stair tool.
Module 10: Meshes â–· Methods for creating meshes, gravity. External Content â–· Bringing data from external sources into ARCHICAD.

